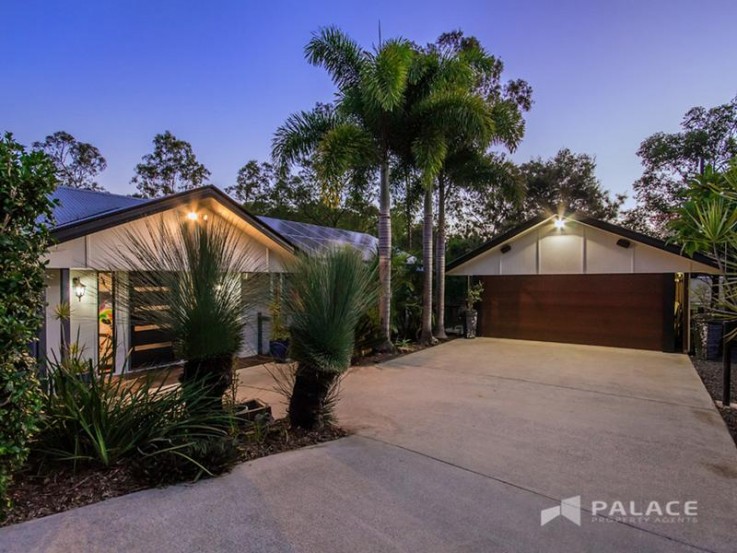
Positioned on a generous 4,784m2 this wonderful residence has so much to offer plus more, making you feel at home in your own piece of paradise from the moment you walk through the front door. With expansive living indoors and out, with enough room for the whole family to spread out and enjoy this enviable lifestyle amongst the established leafy surrounds. The open-plan family living with feature fireplace opens out to an expansive alfresco deck creating a vibrant social space whether entertaining or simply enjoying a quiet Sunday on the daybed reading. The modern kitchen which features abundant storage and work space is in perfect proximity ensu********* . Accommodation comprises of 4 bedrooms including the master retreat which is spacious and well planned with a wall of built-in cupboards and stylish ensuite. The other three bedrooms are serviced by the main bathroom in a separate wing of the home. Additional features include beautiful polished timber floors, spacious laundry, generous storage throughout, double car garage and 10kw Solar System!!! Positioned in the Prestigious Westwoods Estate in Mount Crosby – you are only a short drive and proximity to all local amenities plus school bus at door!! 468 George Holt Drive offers you and your family space to grow and play whilst enjoying a glorious lifestyle in a whisper quiet and tightly held enclave. Make this, your new address today! Quality Features Include: 4 Bedrooms with Built-In-Robes 3 Bedrooms have Air Con 2 Bathrooms Including Ensuite Updated Modern Kitchen Open Plan Living + Dining Area Good Sized Laundry Stunning Under Cover Timber Deck Open Sun Deck Overlooking Nature Two Car Lock Up Garage Storage + Workshop Under House Plus More Features: 10kw 3 Phase Solar System ($25K) Wired to Commercial Standard (Can Run 100% Neutral Battery) Crimsafe to Windows + Doors Back to Base Permicon Alarm Stunning Timber Floors Brand New Carpets Lovely Cosy Fireplace R/C Air Conditioners Walk in Pantry + Breakfast Bar Asko Dishwasher Electric Oven & Cooktop Plumbed in Fridge Alcove Built In Surround Hidden Speakers (Nials) Speakers to Garage + Outdoor Area Laundry with Linen Cupboard & Workspace House is Insulated to Roof New Roller Door to Garage New Deck Flooring – Replaced 6mths ago New Paint to Outside – Eco Ply Envirocycle Terraced Backyard Overlooking Nature 18,000L Rain Water Tanks Private and Peaceful Bush Outlook Established Gardens and Yard Very Private from Street Room for a Pool or a Shed Cubby House Other: * Fully Serviced - Town Water, * Internet and Underground Power * Garbage & Mail Services * Private and Quiet Location * Fantastic Neighbourhood - Family Friendly * School Bus at front door * Short Drive to Primary School and Shops * Easy Commute to the Warrego Highway Location: Very Elevated - Not affected by any floods 15 mins drive to Ipswich 28 km Brisbane CBD 20 mins to RAAF Base Amberly 10 mins to Dinmore Park and Ride 10 mins to Warrego Highway 45 mins to Toowoomba 45 mins to Brisbane Airport Please ********* very welcomed inspection of this gorgeous family home - or we look forward to seeing you at our open home!
Location: 69 Aumuller Street, Portsmith QLD 4870, Australia
Contact No. ******9567 View
N/A
When you call, Don't forget to mention ADSCT whenever you will call to user. Be safe during payment.