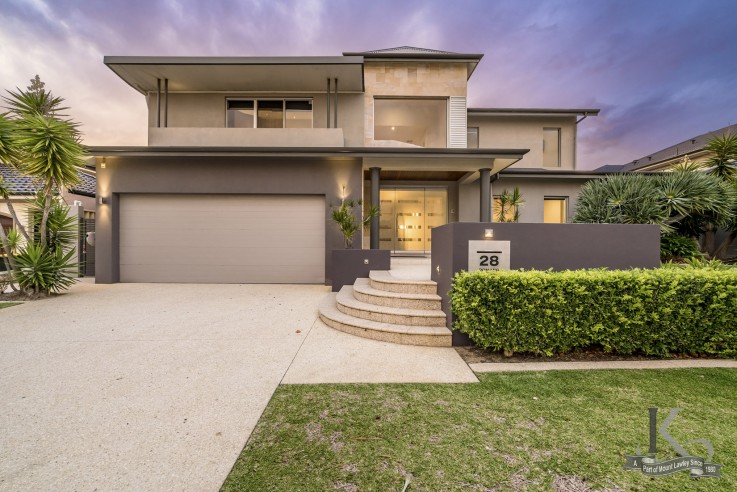
571sqm OF HOUSE...OCEAN VIEWS & ABSOLUTELY FEATURE PACKED!! 'Home Open Sun 15th 1:00pm-2:00pm' Sun, 15 April 2018 1:00PM-2:00PM Set in one of Iluka's premiere locations this incredible home is quite simply bursting at the seams with features!! A memorable entry boasting a striking Kimberley sandstone feature wall is only the beginning of the quality that is to follow. The sheer size, rare aspect and ultra high level of finish of this architecturally designed home is extremely hard to to replicate for this price. The list of inclusions in this home are so extensive a viewing is essential to appreciate what is on offer! BE SURE TO VIEW THE FLOOR-PLAN! • 752sqm lot • 425sqm of living (A MASSIVE 571sqm OVERALL) • Architecturally designed 'upstairs living' house to capture the permanent ocean views and vista • Feature curved ceilings to master suite, kitchen and theatre • High ceilings throughout with shadow-line cornices • Kimberley stone feature walls (internally and externally) • Feature windows and doors throughout including frame-less windows and bi-folds to alfresco • Porcelain tiling and Tasmanian Myrtle timber floo********* benchtops throughout • C-Bus controlled feature lighting throughout • Dumb waiter from garage to first floor • High end perimeter alarm system including CCTV cameras • Architectural feature salt water pool complete with solar heating and adjoining 8 person spa • Ducted reverse cycle air-conditioning throughout home (2 units) • Ducted vacuum throughout • Oversized frame-less glass pivot door complete with voice intercom system including front door lock/release • Water softener/ reverse osmosis water filter system • Enormous 91sqm 4 car garage with built-in storage and rear access • Below ground large Jet Jol trampoline • Reticulated front and rear lawns and gardens • Quality window treatments, fixtures and fittings throughout GROUND FLOOR • Fully contained guest suite including robe fit-out and deluxe ensuite • Large games room leading onto covered entertaining area • Separate spacious family/tv room • 3 additional well sized bedrooms all with built-in robes • Family bathroom complete with bath, double vanities, separate WC with vanity and ample cabinetry • Large enclosed storage areas • Separate laundry complete with double sinks and custom built-in cabinetry • Covered alfresco/entertaining area overlooking pool and backyard complete with external access to upper floor FIRST FLOOR • Grand timber staircase complete feature balustrade and Kimberley sand stone wall • Generous open plan kitchen/dining/living room designed to capture the ocean views and skyline vista • A true chefs kitchen with more features than a luxury car • Master suite complete with large custom built WIR, deluxe ensuite with spa and private balcony • Dedicated study with wrap around built-in cabinetry • Feature sand stone wall and gas fireplace to generously sized living room • Theatre room including feature ceiling, projector, high end AV equipment and screen together with built-in cabinetry • Sunroom/Alfresco complete with a cedar lined ceiling, mesh blinds, outdoor fan and outdoor heating • Dedicated BBQ area including a commercial grade BBQ, rangehood, sink and glass door refrigerator For more information or inspection arrangements contact agents Jayson 0430 103 434 or Steve 0400 276 605. Property Summary Type : House
Location: Beaufort Street, Mount Lawley WA 6050, Australia
Contact No. ******0522 View
N/A
When you call, Don't forget to mention ADSCT whenever you will call to user. Be safe during payment.