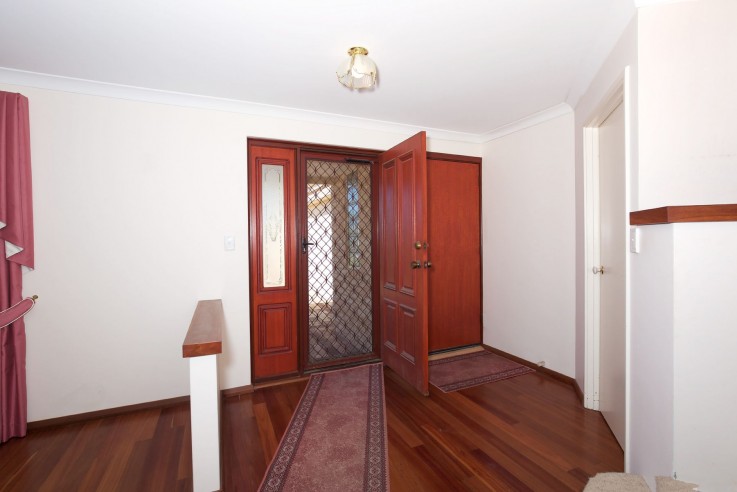
The double garage was built to house 2 cars efficiently with extra height and width including a small workshop area, toilet, outdoor shower and shopper’s entry to the home. The bottom floor consists of a formal lounge area opposite a large guest bedroom with ensuite, and separate too the main downstairs living area. A well-appointed kitchen with plenty of cupboard space adjoins your dining/meals area extending out to the family room, a second lounge area, 2 minor bedrooms with robes, bathroom and laundry complete the ground level. Upstairs consists of open plan Master bedroom complete with WIR, spacious ensuite, parents retreat with kitchenette and access to private balconies on either side of the home. Enjoy Estuary views from the front or the afternoon sun at the back. To the rear of the home is a purpose built studio adjoining the outdoor entertaining area that would suit an office, home base business or hobby/games room the list goes on..... With side access to a small workshop at the rear of the property and fully reticulated gardens back and front, this property commands your immediate attention now, priced to sell this property will not last. ********* ivate inspection 0426 835 157. Property Features; •Private studio/home business •Workshop •Split R/C aircon x 2 •Estuary views •Close to schools/shops/sporting clubs/beach •Bird Avery •Outdoor fish cleaning wet area •Side access •Fully reticulated •Elevated position •874sqm Block
Location: 420 Binder Street, Mount Helena WA 6082, Australia
Contact No. ******1500 View
N/A
When you call, Don't forget to mention ADSCT whenever you will call to user. Be safe during payment.