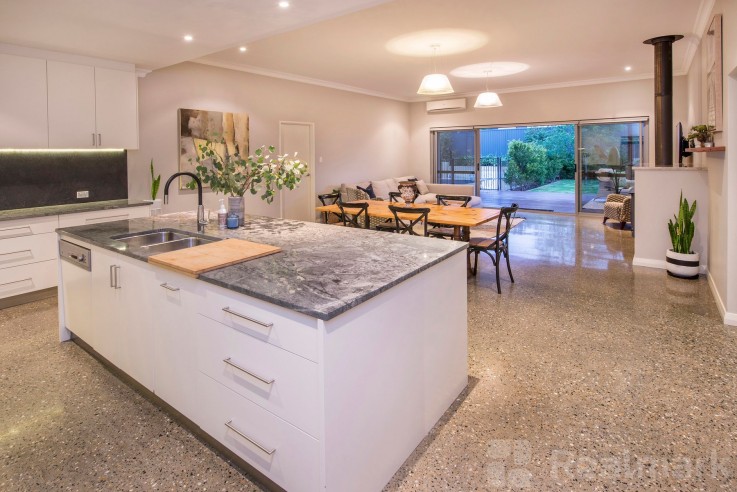
This beautiful contemporary home offers an exceptional Dunsborough lifestyle opportunity for the entire family and will cater for your guests perfectly. Located in popular Cape Rise directly opposite the local park and playground, this outstanding custom designed home is on a 918m2 block and includes 5 bedrooms x 3 bathrooms. The home also features a separate guest wing offe********* family and friends. With quality fixtures throughout, the open plan living area has 3 metre high ceilings and is the central focus of the home featuring striking concrete flooring, spacious dining and lounge area with a cosy wood fireplace and reverse cycle air conditioner. The stunning white kitchen is generous in size and is the ultimate choice for those who love to cook and entertain with plenty of bench space and additional scullery. The kitchen features grey marble benchtops, 2 electric Baumatic ovens, gas cooktop, Bosch integrated dishwasher, generous pantry and tonnes of cupboard space with soft closing cupboards and drawers. The open plan living area opens out onto the impressive outdoor entertaining area, a lovely space to enjoy quality family time. Featuring a generous undercover deck overlooking the easy care lawn and gardens as well as the sapphire blue solar heated fibreglass swimming pool. Walk into the dreamy master king bedroom which features a walk-in dressing room and beautifully appointed ensuite with stone benchtops, luxury bath, double shower and vanity with floor to ceiling tiles. The cleverly designed guest wing caters for visitors offering them luxurious and private king sized accommodation with a semi-ensuite, ceiling fan, built in sliding robe and separate entry from the outside of the home. Bedroom 3 doubles as a large games room if needed with bedrooms 4 and 5 queen-sized with double door sliding robes, quality carpet and ceiling fans. These rooms are serviced by a large bathroom with deep bath and feature quality tiles and tapware. Other features of this outstanding home include: - Generous 918m2 block - Side access with additional parking for a boat, trailer or caravan - Extra height double lock up garage - Powered garden shed - Built in study desk between minor bedrooms - Large home theatre room - Spacious petitioned 25m2 home office - Ducted vacuum system throughout - Large laundry with plenty of storage - Solar heated 8m x 4m metre swimming pool - Undercover 45m2 alfresco entertaining area - Plenty of cupboard and storage space throughout - Double insulation in the roof - Opposite popular family park - Only 1 minute drive to Dunsborough Town Centre - Close to popular local beaches including Meelup and Old Dunsborough - Fully reticulated lawn and garden with fruit trees - Close to primary and secondary school bus route
Location: 420 Binder Street, Mount Helena WA 6082, Australia
Contact No. ******1500 View
N/A
When you call, Don't forget to mention ADSCT whenever you will call to user. Be safe during payment.