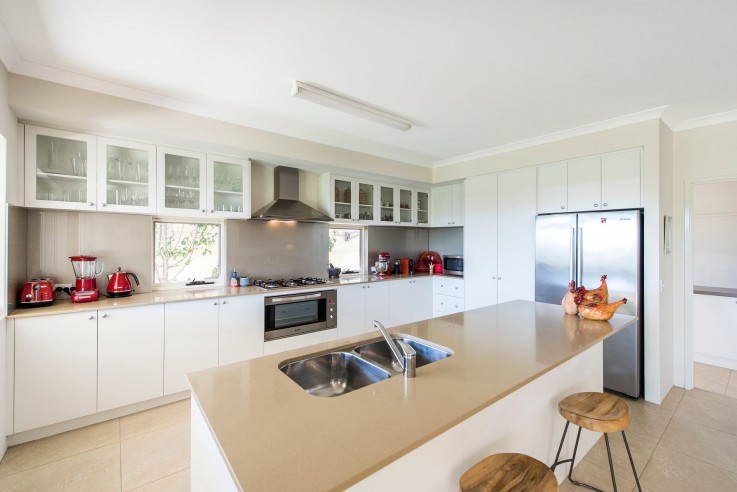
Located with the north facing rear boundary backing onto the eighth Fairway of The Cut Golf Course, solar passiveness has been maximised within the house design providing an indoor living area and outdoor alfresco flooded with natural light and warmth through the winter months yet shaded and cool through summer. The following sensational features combine to create this beautiful home; -Natural limestone clad portico welcomes you through to the double door entry. -31 course height ceilings throughout the living areas and kitchen. -Large separate media room. -Spacious kitchen with stone benchtops, overhead cupboards, island bench with breakfast bar, highlight windows and servery opening to a stone top counter within the alfresco area. -Huge rear alfresco under the main roof approximately 9 meters in length and over 4 meters deep. -Large laundry with great length of bench. -Master bedroom at the rear of the house with view to the picture perfect rear garden. -Large WIR for the master bedroom and ensuite with stone benchtops and double raised basin vanity. -Two other large secondary bedrooms and a study or fourth bedroom. -Second bathroom with floor to ceiling tiling, raised basin and large bath. -Exquisite architecturally designed landscaped gardens absolutely flourishing. You will fall in love with this immaculately presented home within this exclusive Southport precinct of Port Bouvard so close to the beach, Port Bouvard Surf Lifesaving Club, The Cut Clubhouse and the Dawesville Channel.
Location: 420 Binder Street, Mount Helena WA 6082, Australia
Contact No. ******1500 View
N/A
When you call, Don't forget to mention ADSCT whenever you will call to user. Be safe during payment.