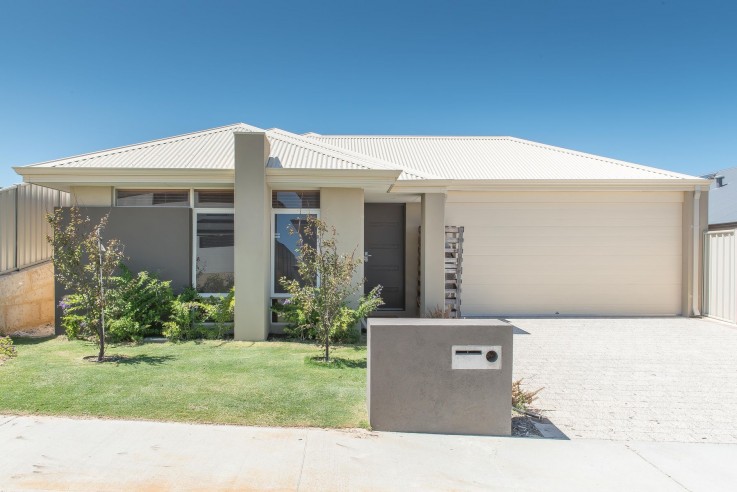
•Quality timber floorboards make living easy here, seamlessly linking the internal spaces – from the front master-bedroom suite to a spacious open-plan family, dining and kitchen area at the centre of it all, right through to a built-in two-person study nook – or work station – off the minor sleeping quarters •Sparkling granite bench tops headline the immaculate kitchen, alongside double sinks, a stainless-steel five-burner Westinghouse gas cook top and oven, a range hood, glass splashbacks and a large scullery with ample storage options and pantry space •The main living zone extends outdoors to a fabulous rear alfresco entertaining area, complete with a gas bayonet for barbecues/heaters and surrounded easy-care gardens •Double doors reveal a theatre room that also enjoys external access out to a private courtyard, off the remote-controlled double garage (with shopper’s entry) •Large master suite with a pleasant garden aspect, as well as separate “his and hers” walk-in wardrobes and a tidy ensuite bathroom with a rain shower and separate toilet •2nd/3rd/4th bedrooms all boast mirrored built-in robes •Separate bath and shower in the main bathroom •Ducted and zoned reverse-cycle air-conditioning •Gas hot water system WHAT THE FUTURE HOLDS: •Walk to Whitford Catholic Primary School, the Craigie Tavern, the local Craigie Fresh IGA supermarket, beautiful Otago Park and more from this property’s enviable position. Also in close proximity are bus stops, the new-look Westfield Whitford City Shopping Centre, Craigie Heights Primary School, Mullaloo Beach, Hillarys Marina, the freeway and Craigie Leisure Centre – what a stunning location! OTHER FEATURES: •Double linen press •Separate second toilet •Outdoor access from laundry •Quality blind fittings •Feature down lighting •Side access
Location: 420 Binder Street, Mount Helena WA 6082, Australia
Contact No. ******1500 View
N/A
When you call, Don't forget to mention ADSCT whenever you will call to user. Be safe during payment.