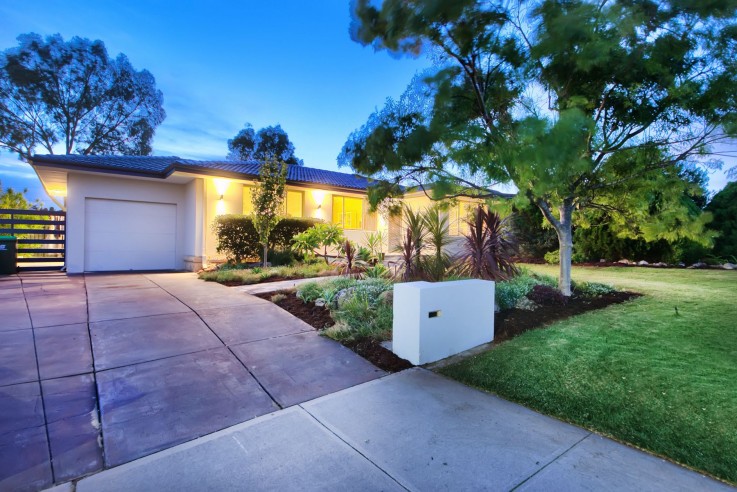
Located in arguably the best pocket of Hamersley sits this amazing family residence ahead of its time in the area with a real wow factor. The very house-proud owners have already bought their new home so there is no going back for them now. They have worked their fingers to the bone to prepare and present a home that the next lucky home owners can move straight into. Sitting on a large 759sqm block and being sold for the first time in 20 years this opportunity offers a lifestyle as well as a family home. Nestled in an established area and surrounded with parks and open spaces this quite Crescent is usually only used by local traffic and is in close proximity to all local amenities. The family abode sits in the middle of the block creating a very attractive street frontage with enough room out the back for a backyard and alfresco area to die for. The property boasts a professional, architectural designed and futuristic addition with lofty raked 3-3.6m ceilings and magnificent open plan all opening onto the all year-round outdoor entertaining area. Inside is renovated throughout, very spacious in size and immaculately presented with two large separate living areas, four double bedrooms and two renovated bathrooms. As you enter the residence you are greeted with exposed polished timber floors that flow through the entire living areas of the home which combines the old with the new perfectly. The original home incorporates the formal lounge and dining at the front which is the perfect separate living area with the three minor bedrooms and second bathroom off to the southern wing of the home. The spacious timber style kitchen with gas cooking, stainless steel appliances and storage galore overlooks the master piece of the home, a mammoth open plan of meals and family. This gem all overlooks and opens onto a decked alfresco area through double stacker sliding doors. The three minor carpeted bedrooms include large built in robes as well as ceiling fans, with the main bathroom including large vanity, bath and shower combo and separate toilet. The master bedroom located at the rear of the house away from the kids also includes built in robes and ceiling fan and access to the en-suite and powder room. The backyard is where this property separates itself from most others with the elevated outdoor entertaining area overlooking the beautifully manicured gardens and lash green lawn for the young kids to play. For additional storage there is large powered garden shed tucked away in the back corner with the single garage at the front of the home opening at the rear onto the additional side access. Features that will impress: * Two spacious separate living areas. * Four double bedrooms all with built in robes. * Two renovated bathrooms including en-suite. * Polished timber floors through most of the home. * Spacious family kitchen with stainless steel appliances. * Mammoth open meals and family room with flowing access. * Elevated decked alfresco area overlooking backyard. * Manicured gardens and lash green lawn with shared bore. * Large lockup garage, side access and powered garden shed.
Location: 420 Binder Street, Mount Helena WA 6082, Australia
Contact No. ******1500 View
N/A
When you call, Don't forget to mention ADSCT whenever you will call to user. Be safe during payment.