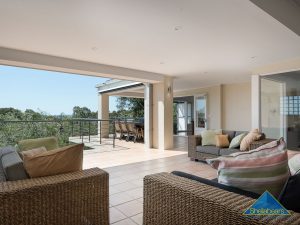
Now this is family living , a very private home from the street but a real surprise as you discover the wonderful family and parent zones in a most remarkable residence. Upstairs living with enormous Parent’s master suite , study and balcony. Middle floor with guests suite and night time and daytime living opening to a patio where you can dine and entertain a multitude of people. The kitchen is bathed in light and has a favourable northern view with pantry/scullery. The lower floor opens to the garden and has 3 bedrooms bathroom , laundry , rumpus room , playroom and huge storage / cellar area. Easy access from here to the Pool and Poolhouse with sunbathing deck , sauna and bathroom and entertaining kitchen. Features: – Panoramic river views from the Fremantle Port in the west all the way over the Point Walter Golf Course to the North – 1126sqm block with 2 street frontages – Upstairs parents master suite complete with study and private balcony – Formal living opening to the terrace – Additional ground floor master bedroom option – Flexible and functional kitchen with scullery – Sprawling Terrace – 4 full sized bedrooms downstairs – Separate downstairs living – Benched theatre room – Lots of storage options – Sparkling pool and pool house with kitchen, bathroom and sauna – 2 car garage plus 2 car carport with extra hardstand parking – Tranquil terraced garden
Location: 575 Stirling Highway, Cottesloe WA 6011, Australia
Contact No. ******0037 View
N/A
When you call, Don't forget to mention ADSCT whenever you will call to user. Be safe during payment.