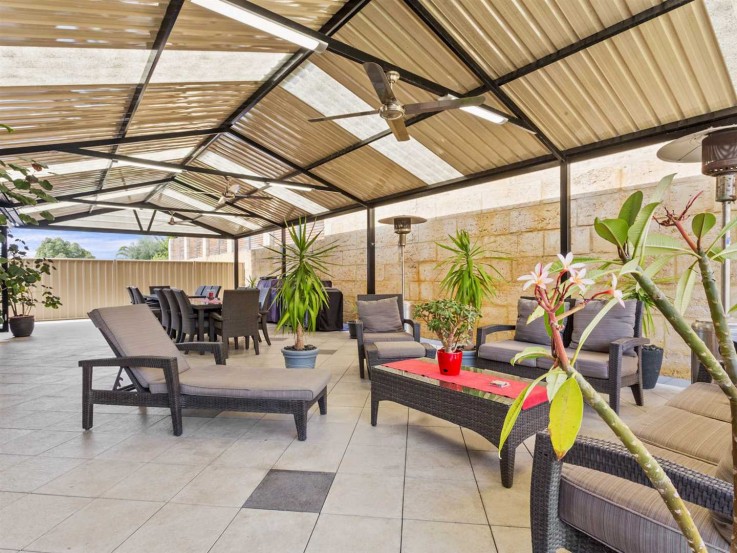
Beeliar, 18 Waitch Loop About this listing Those seeking quality low-maintenance living need to look no further than this immaculate 4 bedroom 2 bathroom family home that occupies a commanding position in "The Grange" and utilises every inch of the huge 701sqm (approx.) block it resides on. It's all about the functionality of the floor plan and sheer size of the rooms here, as absolutely everybody's personal needs will no doubt be appeased. From the spacious front study to a versatile lounge or activity room and the carpeted theatre room - there is a private space for everyone to enjoy. The commodious master-bedroom suite is the pick of the sleeping quarters however, boasting separate "his and hers" walk-in wardrobes, outdoor access to a tranquil side courtyard and a fully-tiled ensuite bathroom where twin stone vanities and a double rain shower meet a separate toilet - also featu********* g. Double doors reveal a massive open-plan family, dining and custom kitchen area where most of your casual time will be spent, with the resident chef left salivating at the prospect of sparkling stone bench tops, a floating island breakfast bar for meals, double sinks, ample storage options, an appliance nook, glass splashbacks, an Asko dishwasher and a five-burner Blanco gas cook top/oven. Bi-fold doors seamlessly link the main hub to an enormous pitched patio at the rear, with outdoor entertaining enhanced by three ceiling fans, plenty of power points and the most easy-care of external settings - with only an artificial patch of turf to worry about. The remote-controlled double garage is also generous in its proportions and benefits from a powered storage area, as well as backyard access and internal shopper's entry. Just footsteps away from lakeside reflections at the sprawling Beeliar Oval, Beeliar Primary School, the Beeliar Community Pharmacy, majestic bushland surrounding Thomson's Lake and a series of local bus stops, this exceptional modern haven finds itself superbly situated right in the heart of a family-friendly community that is also very close to Cockburn Central, Cockburn Gateway Shopping City, the freeway and so much more. Live the dream! Other features include, but are not limited to: - Easy-care flooring to the study, bedrooms and lounge/activity room - Double-door and single-door entry into a purpose-designed theatre room with a projector and speakers, for the ultimate cinema-style experience - Quality floor tiles within an enormous open-plan family/dining/kitchen area that also features a recessed ceiling and surrounding ceiling speakers - Built-in storage to the activity room beside a huge front 4th/guest bedroom with mirrored built-in robes and a computer nook - 2nd/3rd bedrooms have mirrored BIR's - Fully-tiled main bathroom with a separate bath, shower and heat lamps - Separate fully-tiled powder area with twin vanities - Separate fully-tiled 2nd toilet - Large fully-tiled laundry with a linen press and outdoor access - Two separate hallway linen cupboards - Separate cloak cupboard - Extra storage cupboard in family room - Feature down lighting - High ceilings throughout - Quality blind fittings - Double-door entry portico - Artificial front and rear turf - Outdoor speakers to alfresco entertaining area - Solar-power panels (5kW inverter system) - Ducted and zoned reverse-cycle air-conditioning - Security alarm system - Ducted vacuum system - Foxtel connectivity - Instantaneous gas hot-water system - Garden shed - Surrounded by other exemplary family homes of a similair ilk - Built in 2008 (by current original owners) - Side access - Minutes away from Coogee Beach, Port Coogee Marina and Fremantle - Easy access to other shopping and educational facilities nearby Property Information Floor Area: 701 squares Property Type: House Harcourts Realty Plus 10a, 2- 6 Lancaster Street Spearwood
Location: 134 Le Souef Dr, Kardinya WA 6163, Australia
Contact No. ******6484 View
N/A
When you call, Don't forget to mention ADSCT whenever you will call to user. Be safe during payment.