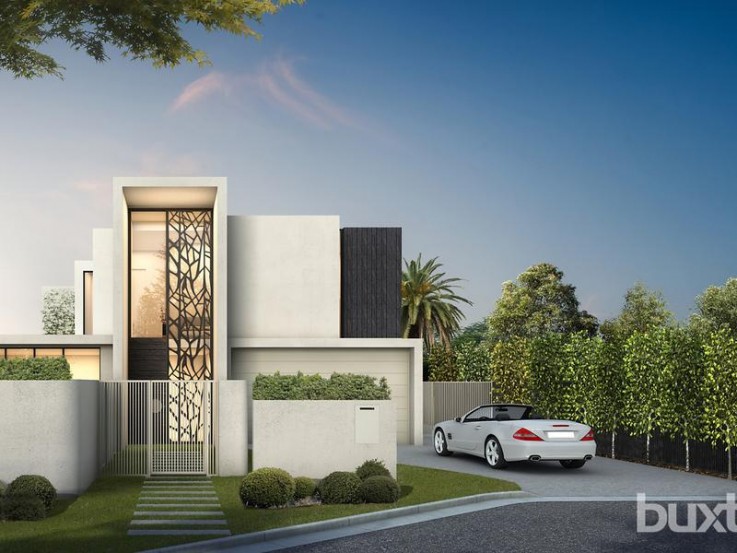
Sophisticated elegance starts at the kerb. Bold forms blend with a palette that presents a new Benchmark in Leading-Edge Design. A refined blend of bold materials & landscaping define the facade, while feature steel & vertical gardens grace the entrance to a truly unique residence. The latest project by the Aura and Form Group, offers a 33sq/307sqm (approx) rear home with a refined and timeless Interior Architecture that makes no compromise. Each facet of the design has been thoroughly considered, ensu********* y found in the highest calibre homes. This 4 Bedroom 3.5 Bathroom and large Study area design takes triple zone living to a new level. Floor-to-ceiling windowed doors allow for a seamless transition to the multiple North facing decked terraces & garden directly accessed from all ground floor spaces. A truly luxurious private Master Suite oasis is located on the Ground Floor offering generous open Walk In Robe and Ensuite space and its own private courtyard retreat. The first floor accommodation offers 3 Bedrooms with a generous living space and a large fitted Study area. A second ensuite and bathroom complete a well-appointed space for kids or extended family members. Captivating multiple open living spaces have a natural timeless and elegance with a material palette enhanced by a feature Gas fireplace evoking a real sense of 'home'. A bespoke Designer Kitchen features Miele appliances (with integrated fridge and freezer) with slide away walls leading to a pergola-shaded alfresco with an Electrolux BBQ. A beautifully fitted Scullery completes an Entertainer's dream. Designer Bathrooms & Ensuites with architectural detailing - including Rogerseller bathroom fixtures, lighting, a unity of oak, natural stone and custom cabinetry, luxurious finishes including Iron Bronze Tapware. Other interior features include; wideboard Oak Flooring, 100% wool carpets & 2.7m ceilings. Climate controlled by zoned ducted reverse-cycle heating/air-conditioning with an additional Realflame gas-fireplace and in-floor heating for the Master Ensuite, The home will be secured by alarm and video-intercom and 6 Star energy efficient by double-glazing, LED lighting and solar hot-water. Double glazed aluminum windows and doors....all set within a triumph of minimalist Architectural detailing amongst expansive Designer landscapes using slabs of stone, timber decking, exposed aggregate driveway and a double lock up garage. Within minutes of bay beaches, Brighton's cafe society, public transport and private schools, this is residential design of the highest calibre... in a superb quiet crescent location. For more information about this elite project, please contact Greg Downes at Buxton Real Estate Group on 0413 592 905. Property Type:House Bedrooms:4 Bathrooms:3 Land Size:377 m² (approx)
Location: Peeramon QLD 4885, Australia
Contact No. ******0450 View
N/A
When you call, Don't forget to mention ADSCT whenever you will call to user. Be safe during payment.