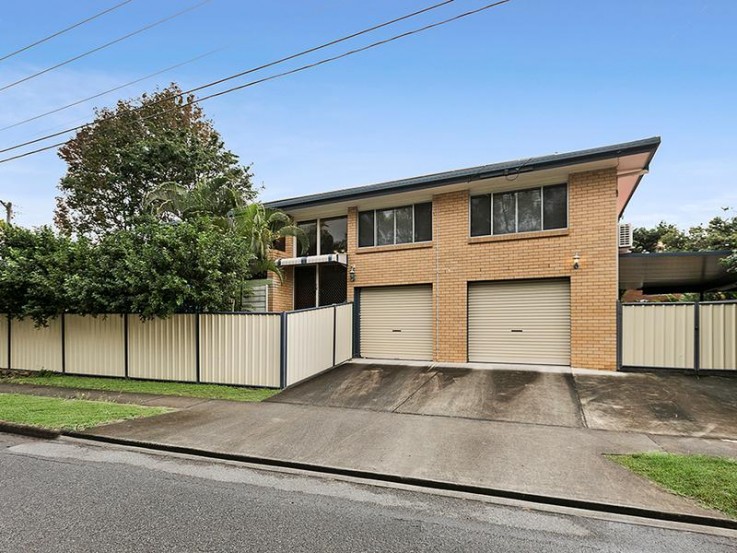
1 Karen Street Aspley Large Family Home with Versatile Floor Plan A spacious retreat, ideal for larger families, this four bedroom home with additional multipurpose level will suit an array of family configurations. Set on 582m2 and spanning two well appointed levels, enter via the upper floor and admire the size and scale that this home affords. Adorned with polished timber floo********* , this main living level features a light filled and airy living and dining area. Enjoying cooling cross breezes, residents have the choice of not one, but two outdoor entertaining zones. Extending off the living area via sliding doors, the front balcony overlooks the street and delights in charming district outlooks. While for family dinners, BBQ's or parties, the rear entertainer's deck will not disappoint. Extending off the dining area and featuring steps down into the backyard, this spacious and covered outdoor retreat can be enjoyed all year long. Adjoining the open living space, the large and functional kitchen boasts black wraparound benchtops, breakfast bar and ample white cabinetry. Completing this upper level are four, good sized bedrooms. All with carpeted floors and ceiling fans... General Features Property Type:House Bedrooms:4 Bathrooms:2 Land Size:582 m² (approx) Indoor Features Air Conditioning Outdoor Features Garage Spaces:4 Other Features Built-In Wardrobes, Close to Schools, Close to Shops, Close to Transport
Location: Chatswood NSW, Australia
Contact No. ******7717 View
N/A
When you call, Don't forget to mention ADSCT whenever you will call to user. Be safe during payment.