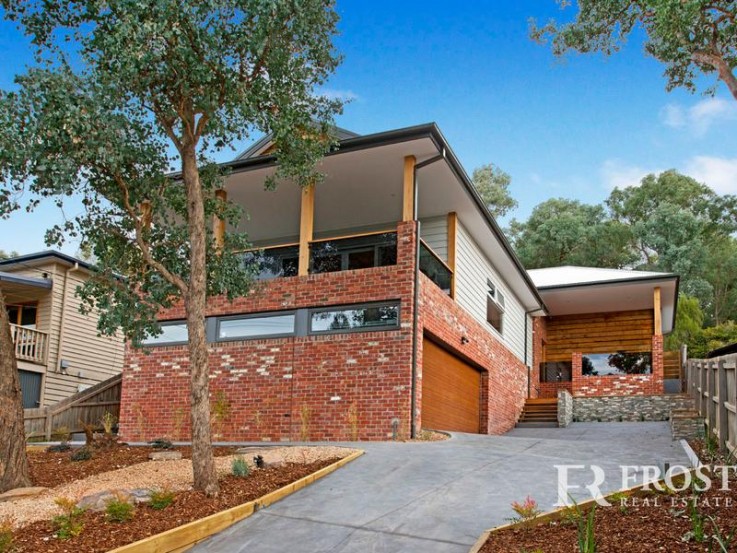
Frost Real Estate welcomes you to consider this property and its outstanding features; Imagine what life would be like living in this fabulous family orientated home. Life would simply never be the same again; an unparalleled lifestyle opportunity. Set on approximately 1173 sqm of landscaped surrounds and located in a premium pocket of Eltham North with the advantage of being tucked away on a one-way road, yet close to all conveniences; schools, transport, sporting grounds, walking tracks, dining and shopping precincts. A commanding exterior incorporating bold, captivating architectural elements showcasing a harmonious blend of recycled A grade solid red bricks, grey texture trowel render, silver top and timber weatherboards, Vic ash external staircase, tinted self-cleaning glass balustrade and monument color bond roof. Comprising multiple indoor and outdoor living zones which link seamlessly together, every member of the family will have their own space to stretch out and relax. As much as this is a masterpiece, it is also a comfortable family home where careful thought and attention has been given to every detail including the engineered black butt floo********* cabinetry. Upon entering, light and space abounds with ceiling heights ranging from 2.4 to 3.7m throughout. This is a home that truly inspires well-being, comfort, lazy weekends and good memories made with family and friends. The expansive open plan living zone includes family living, dining, kitchen with nearby powder room and staircase access to the garage below. Double glass sliding doors open onto a full width north facing outdoor living area which basks in treetops views and where many evenings and long weekends will be spent enjoying the fresh air and filtered sun. A large stone finished kitchen is the focus of the home and a space that inspires chef style meals and large gatherings. Hallmarked by its abundant bench space and storage options, including a double under mount stainless steel sink, Smeg - oven, range hood, induction cook top and dishwasher. Tucked away from view, the butler's pantry is complete with open shelves, sink, fridge cavity and overhead cupboards. The main bedroom with walk in robe is located away from the additional bedrooms and features a luxurious double sink ensuite with black matte fittings and mixers, double counter top stone basins and frame less shower screen. A generous family bathroom with free standing ceramic bath services three bedrooms which are peacefully located at the rear of the house and feature mirrored sliding robes. Nearby a second living area provides ample space for recreation and study and opens out onto a huge exposed aggregate concrete outdoor living space which welcomes large functions or personal gatherings. Surrounded by fully landscaped gardens, with both formal and informal areas for play, relaxation, entertaining and functionality. The flood lit fire pit in decked surrounds is situated at the rear of the property, providing a serene location to take in valley views that stretch well into the distance and is no doubt a space that will be enjoyed late into the night toasting marshmallows with family and friends. A large fenced and beautifully laid synthetic grass area is one of multiple entertaining precincts that wrap around an architecturally designed home which delivers four levels of superior and understated quality. Adjacent to the double garage with slimline color bond sectional door stands a trades person workshop with additional storage space under the stairs that lead to the home.
Location: Chatswood West NSW 2067, Australia
Contact No. ******7114 View
N/A
When you call, Don't forget to mention ADSCT whenever you will call to user. Be safe during payment.